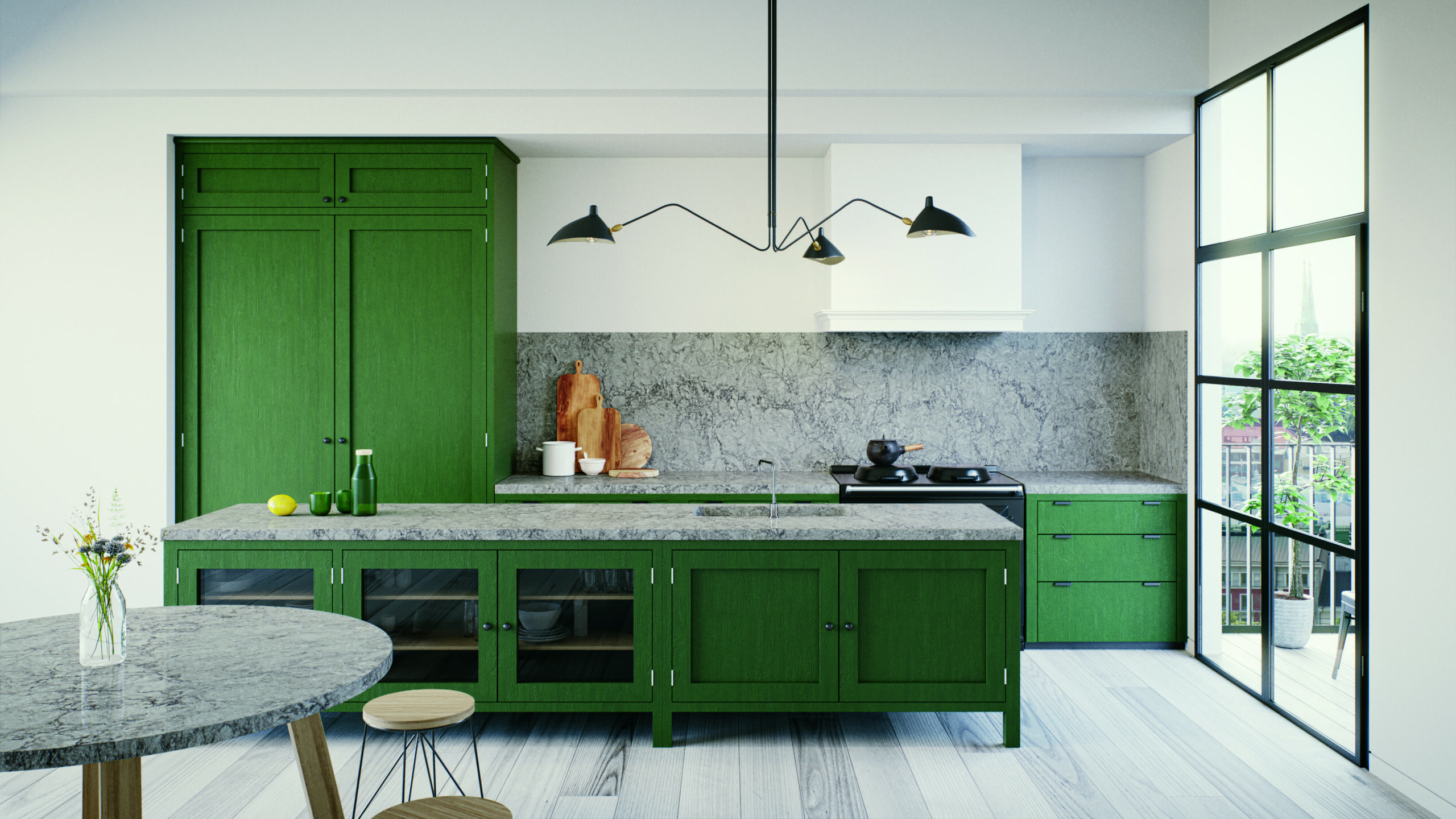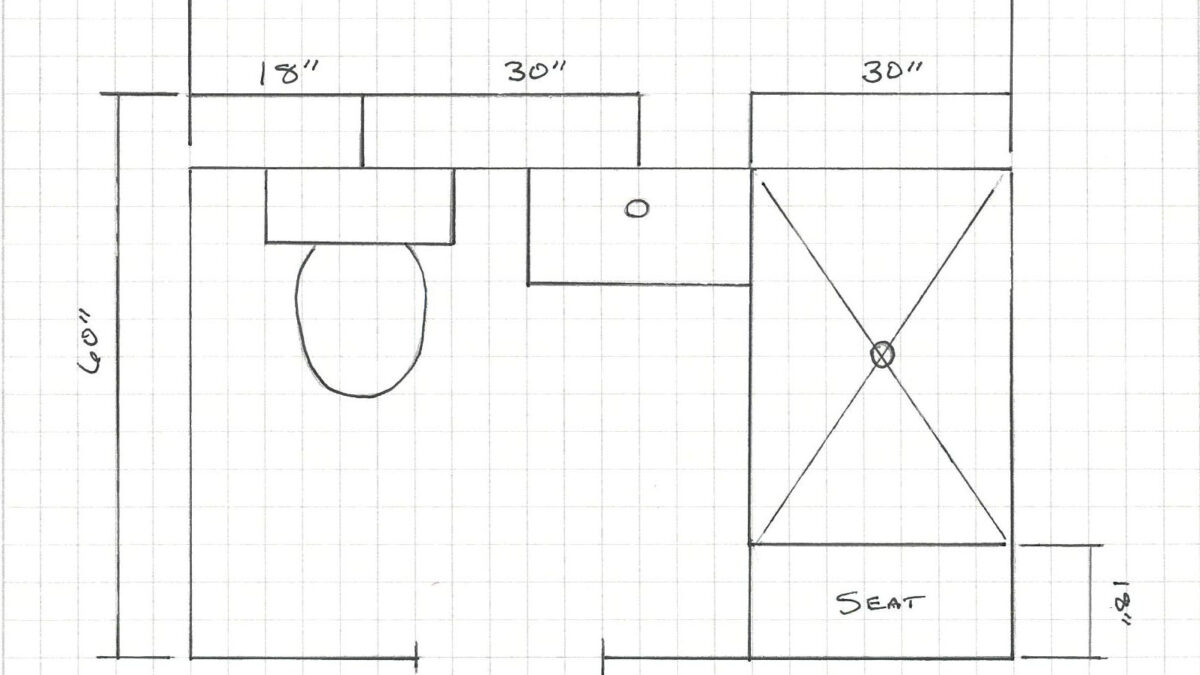
The Kitchen Design Process at Von Tobel
January 24, 2023Advanced PVC Decking vs Composite Decking
April 4, 2023Getting accurate measurements of your existing bathroom is an important step in making sure your designer can accurately create the new bathroom of your dreams. Thankfully, it is also a relatively simple task.
Follow the steps below and sketch your measurements on the graph paper provided in the pdf download. Bring this information to your design consultation at Von Tobel.
STEP 1: Sketch your floor plan & take pictures
Use the grid paper provided. Measurements should be entirely in inches. A wall that is 4' long, should be marked as 48" long.
Measure the full width of each wall from corner to corner.
Take pictures of each wall to share with your designer.
If you are installing a tub or shower, estimate 1/2" on each wall to account
for the drywall. Final measurements stud to stud are usually required
later in the project
STEP 2: Mark windows, doorways & other obstructions
Measure the height and width of each door and window. Include the frame/molding in your measurement.
Mark other obstructions, like vents.
STEP 3: Mark anything you're keeping
If you’re planning to keep any of your current features, measure and note the height, width and depth.
STEP 4: Mark plumbing lines
Measure plumbing locations to the nearest wall.
Indicate whether the sink drain goes into the floor or the wall.
STEP 5: Mark electrical outlets & switches
Mark the location of electrical outlets and light switches from the center of the outlet or switch to the nearest wall.
STEP 6: Note the ceiling height
Measure the ceiling height in 2-4 locations throughout the room.
STEP 7: Double check!
- Make sure that the measurements of the individual elements in your drawing add up to the total dimension of each wall.
One Additional Consideration
If you’re not planning to replace your flooring, measure the footprint of your existing vanity so that your designer can ensure the same areas are covered with your new vanity.
Share your sketch and photos with your Von Tobel designer. Now the fun part can begin - planning a bathroom that you will love.
Von Tobel Bathroom Designers Are Here To Help
Our designers are here to help you through every step of the process. Request a free design consultation here.

