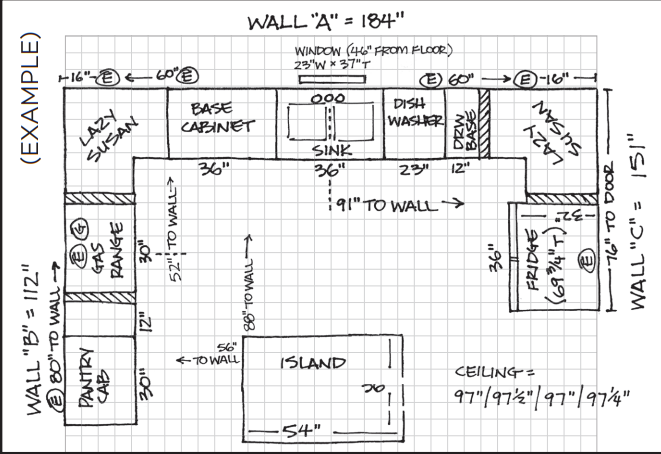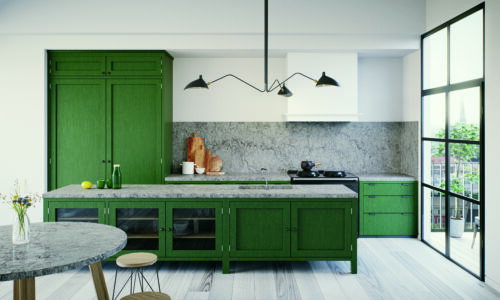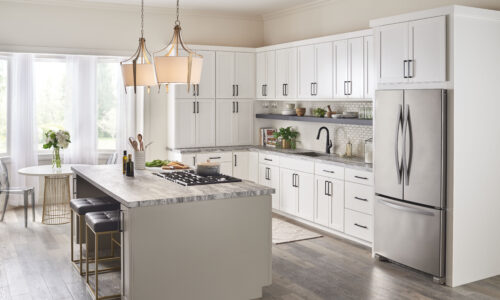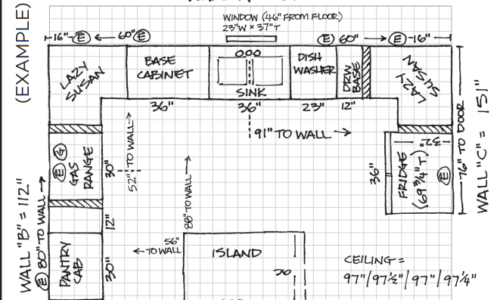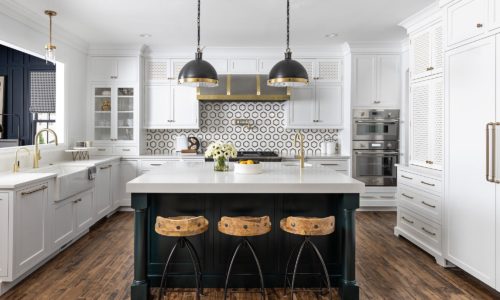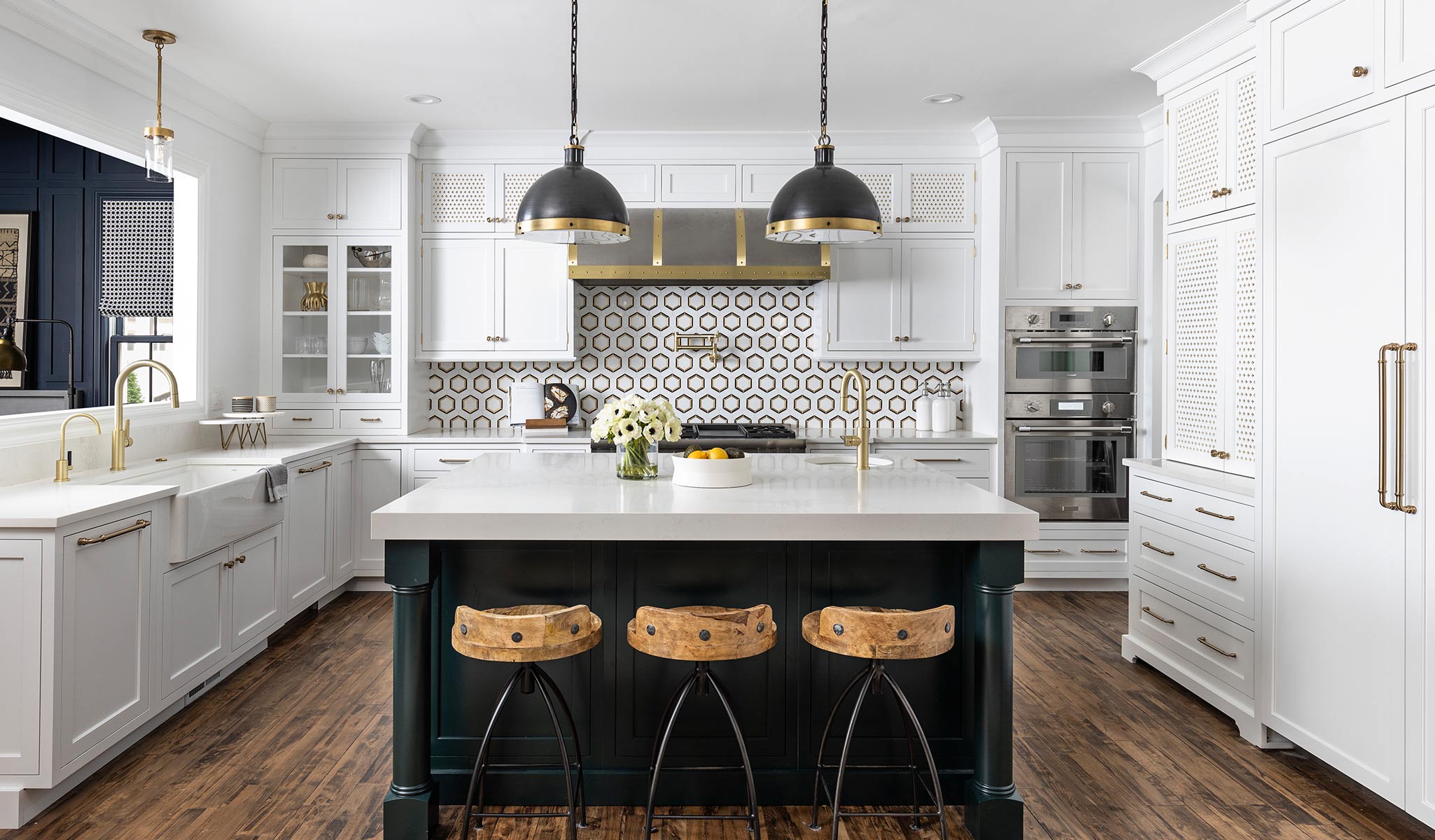
5 Kitchen Design Trends For 2023
January 2, 2023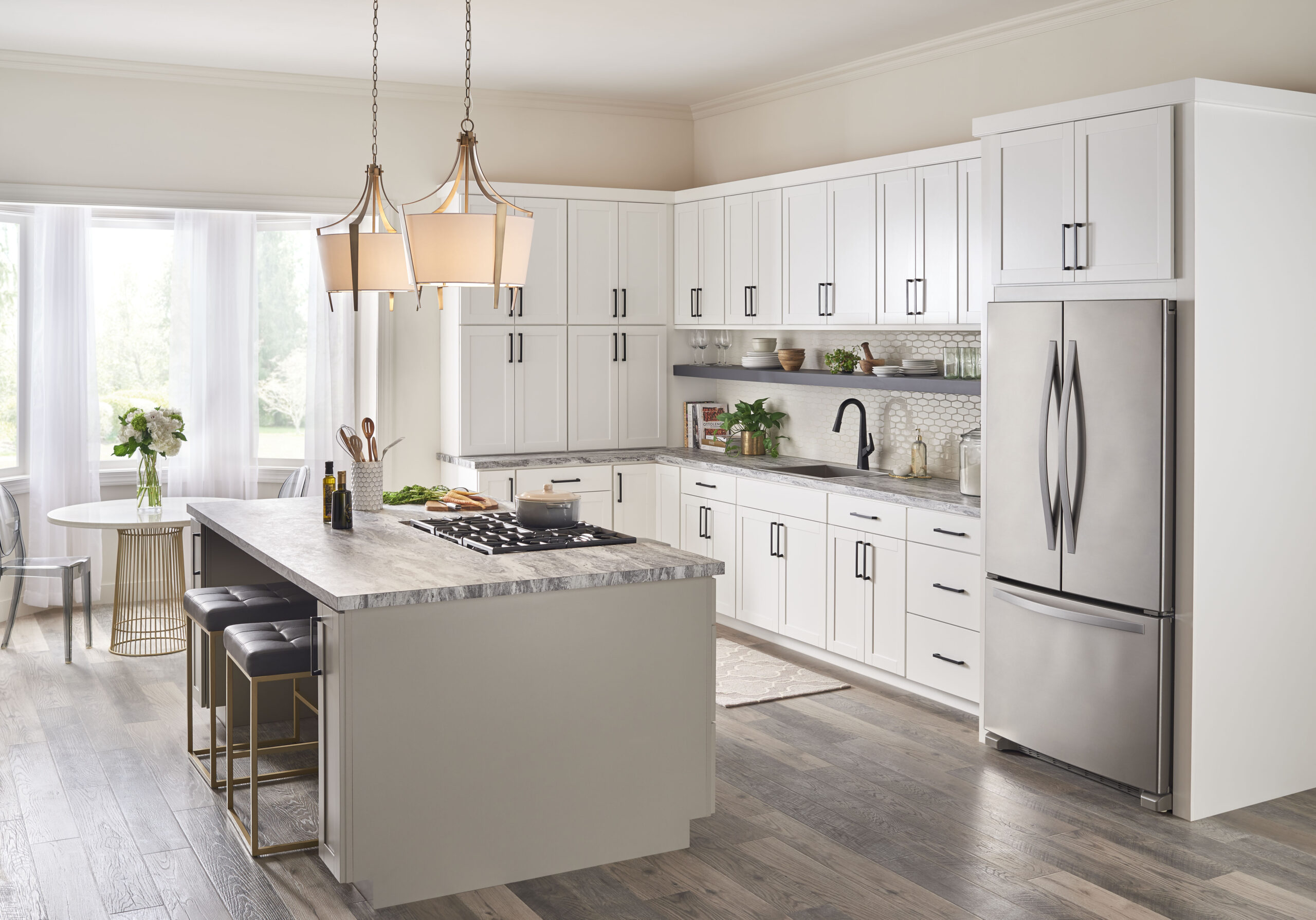
Kitchen Remodel Planning Checklist
January 24, 2023Getting accurate measurements of your existing kitchen is an important step in making sure your designer can accurately create the new kitchen of your dreams. Thankfully, it is also a relatively simple task.
Follow the steps below and sketch your measurements on the next page.
Bring this information to your kitchen design consultation at Von Tobel.
STEP 1: Sketch your floor plan & take pictures
Use the grid paper provided. Measurements should be entirely in inches. A wall that is 4' long, should be marked as 48" long.
Measure the full width of each wall from corner to corner.
Take pictures of each wall to share with your designer.
STEP 2: Mark windows, doorways & other obstructions
Measure the height and width of each door and window. Include the frame/molding in your measurement.
Mark other obstructions like vents, radiators, and hood vents.
STEP 3: Mark appliances
If you’re planning to keep any of your current appliances, measure their height, width and depth.
Indicate where their center points are. The center point of an appliance will usually be the point where the gas line or plumbing line begins.
If you’re planning to purchase new appliances, provide the manufacturer and model information to your designer to ensure that your new cabinet layout will accommodate them.
STEP 4: Mark plumbing lines
Measure plumbing locations to the nearest wall.
Indicate whether the sink drain goes into the floor or the wall.
If you have a gas range, note the location of the gas supply line, or measure from the centerline of the range if the supply line is not visible.
STEP 5: Mark electrical outlets & switches
Mark the location of electrical outlets and light switches from the center of the outlet or switch to the nearest wall.
STEP 6: Note the ceiling height & soffit dimensions
Measure the ceiling height in 2-4 locations throughout the room.
A soffit is the area where a ceiling extends down to meet the top of your cabinets. If you have soffits, measure their height and width.
STEP 7: Double check!
Make sure that the measurements of the individual elements in your drawing add up to the total dimension of each wall.
One Additional Consideration
If you’re not planning to replace your flooring, measure the footprint of your existing lower cabinets so that your designer can ensure the same areas are covered with your new cabinetry.
Share your sketch and photos with your kitchen designer. Now the fun part can begin - planning a kitchen that you will love.
Our designers are available to help you through the planning and design process of your kitchen remodel.
Visit one of our kitchen showrooms in Valparaiso, Schererville, Michigan City, or Lafayette, Indiana.
Or, request a complimentary design consultation here.

